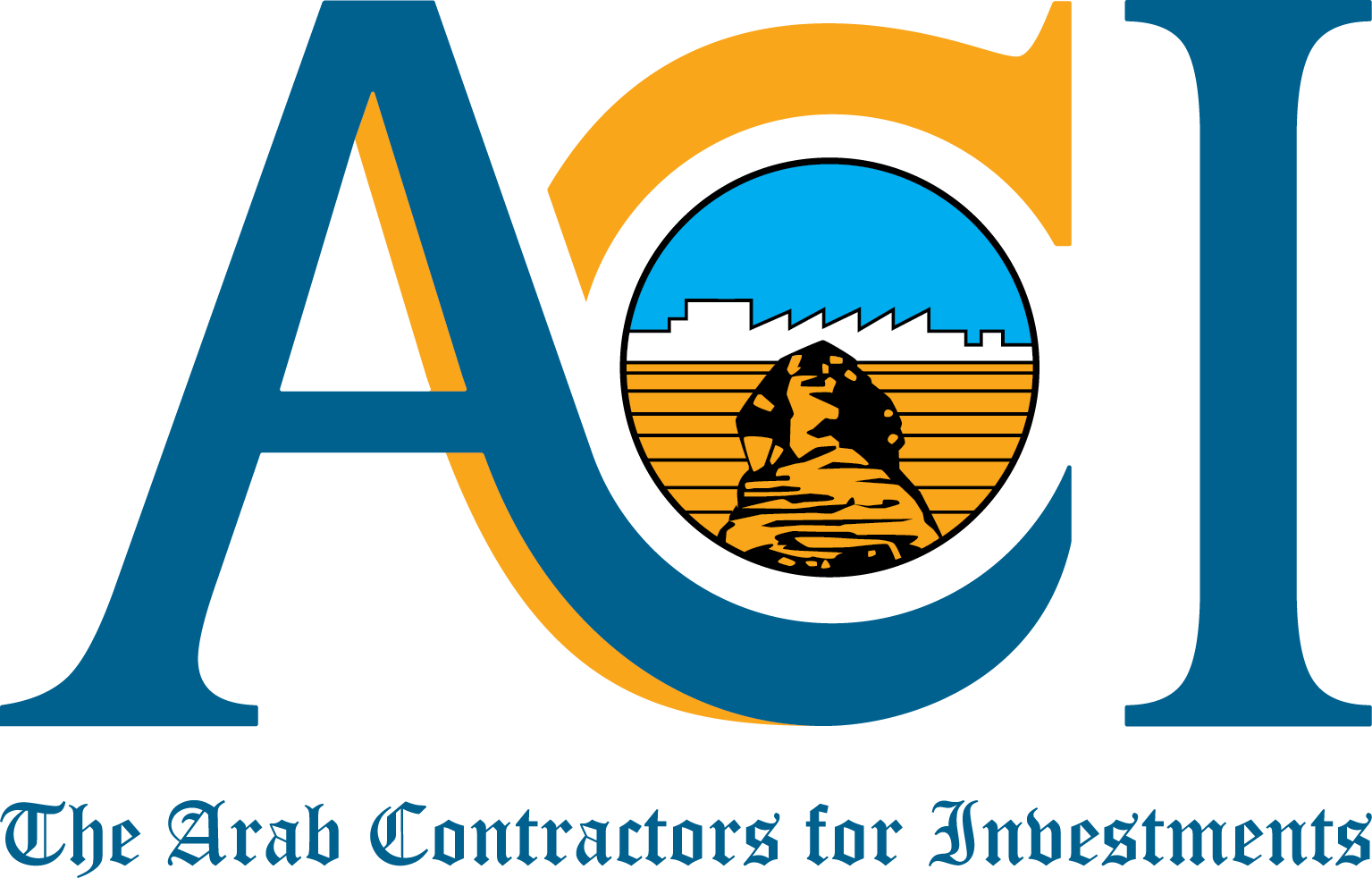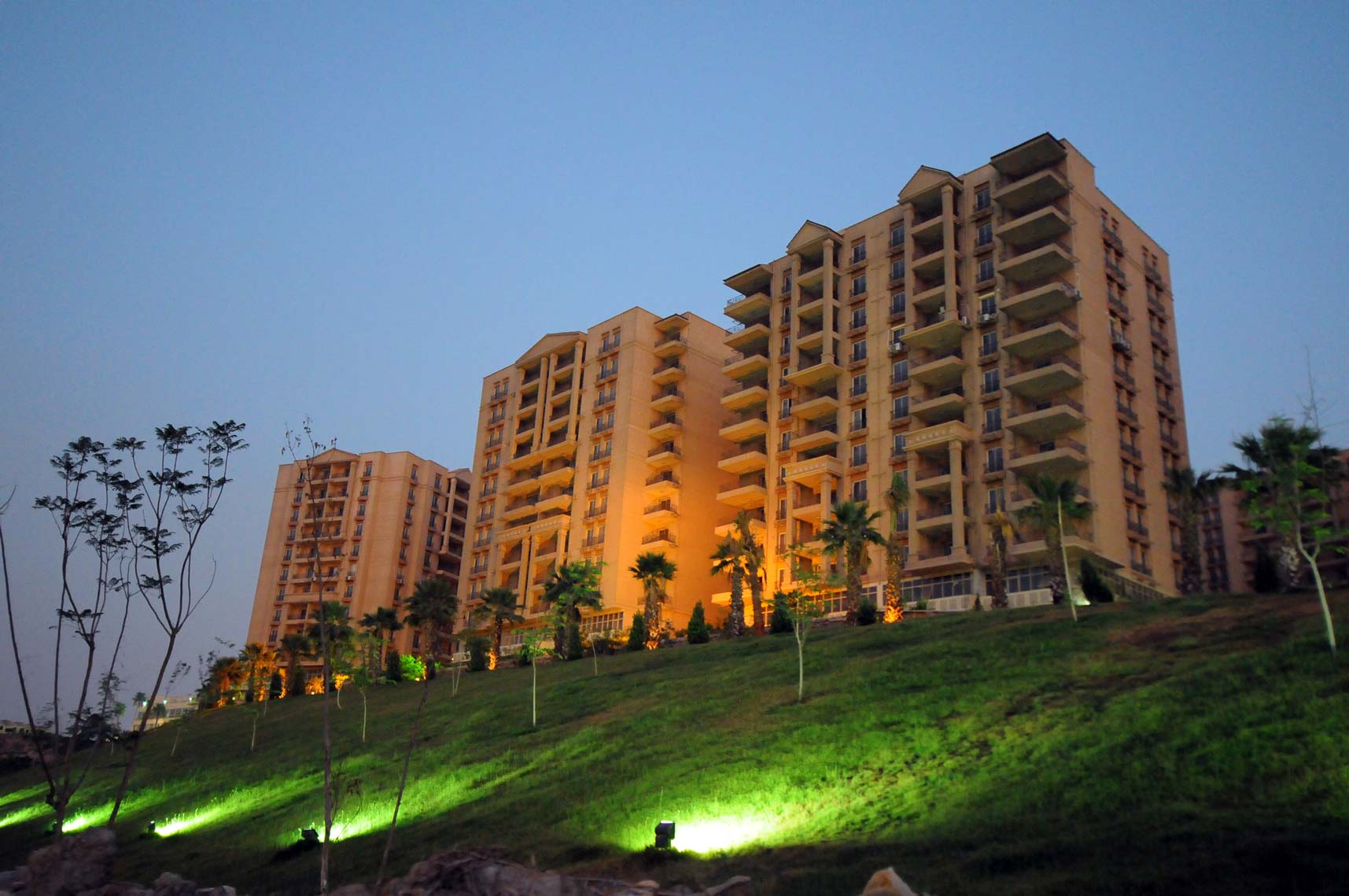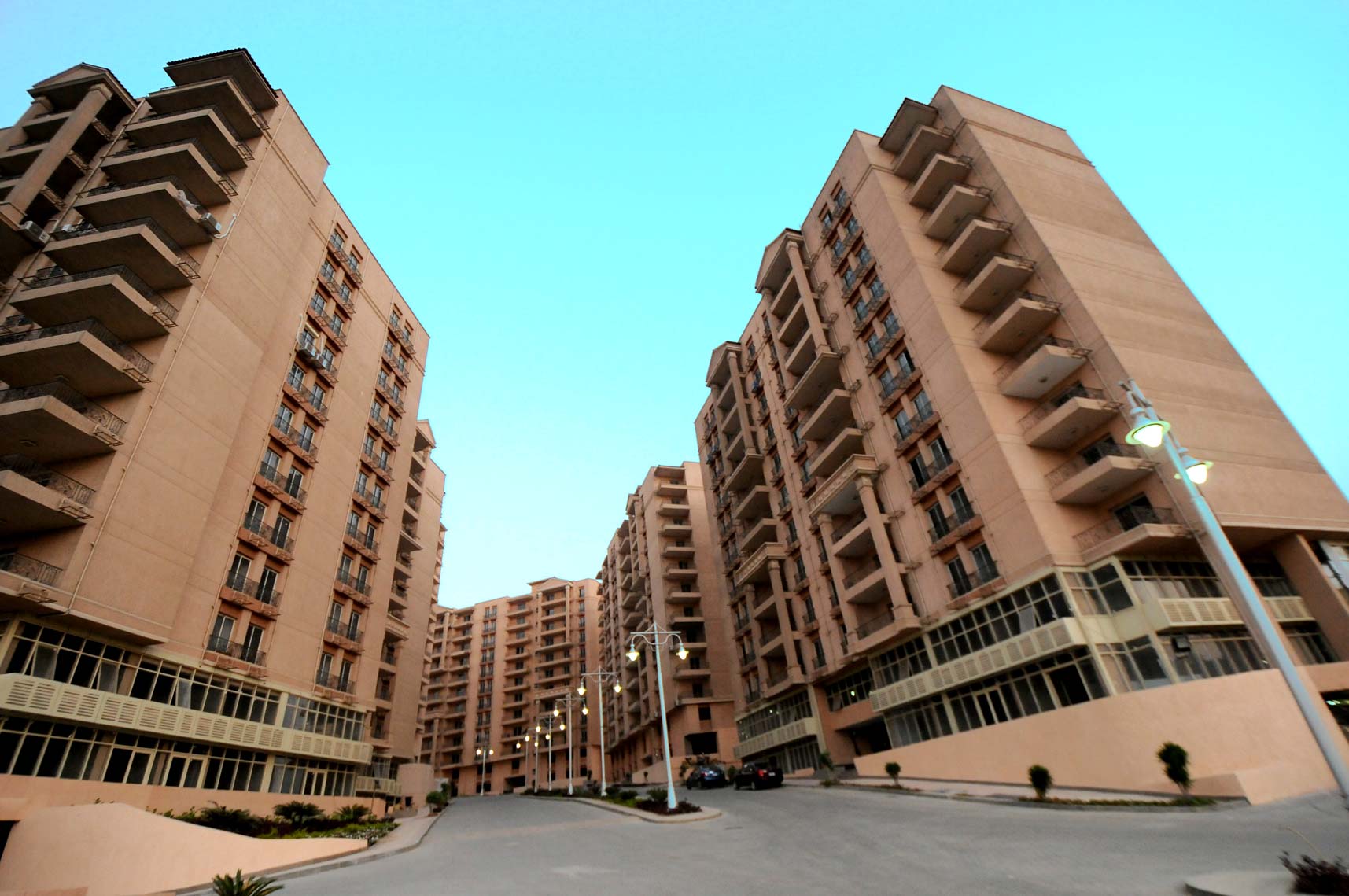



The project is built up on total area 26800 sqm and it consists of 9 residential buildings, each building consisting of
(2) basements designated for garages + commercial ground floor + first administrative floor + 10 residential floors.
Residential units with areas ranging between 119 m2 and 220 m2, administrative areas and commercial areas, in addition to parking spaces, distributed over two basement floors.